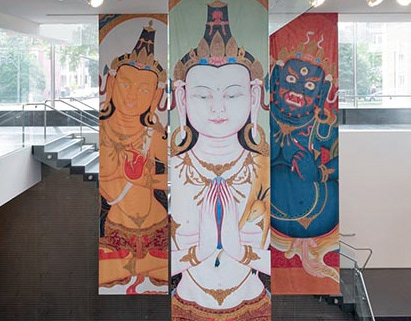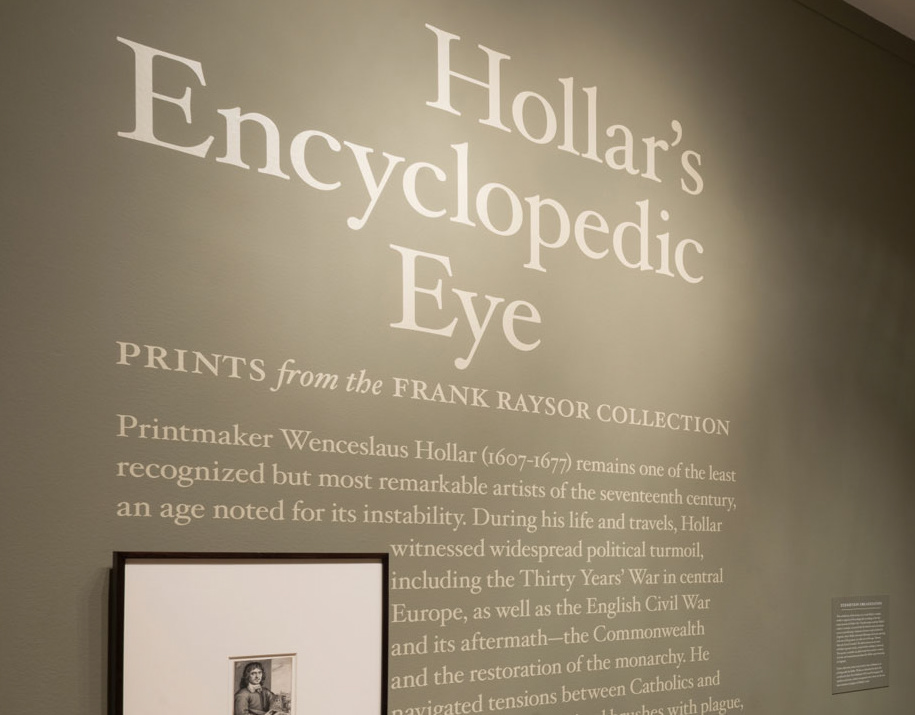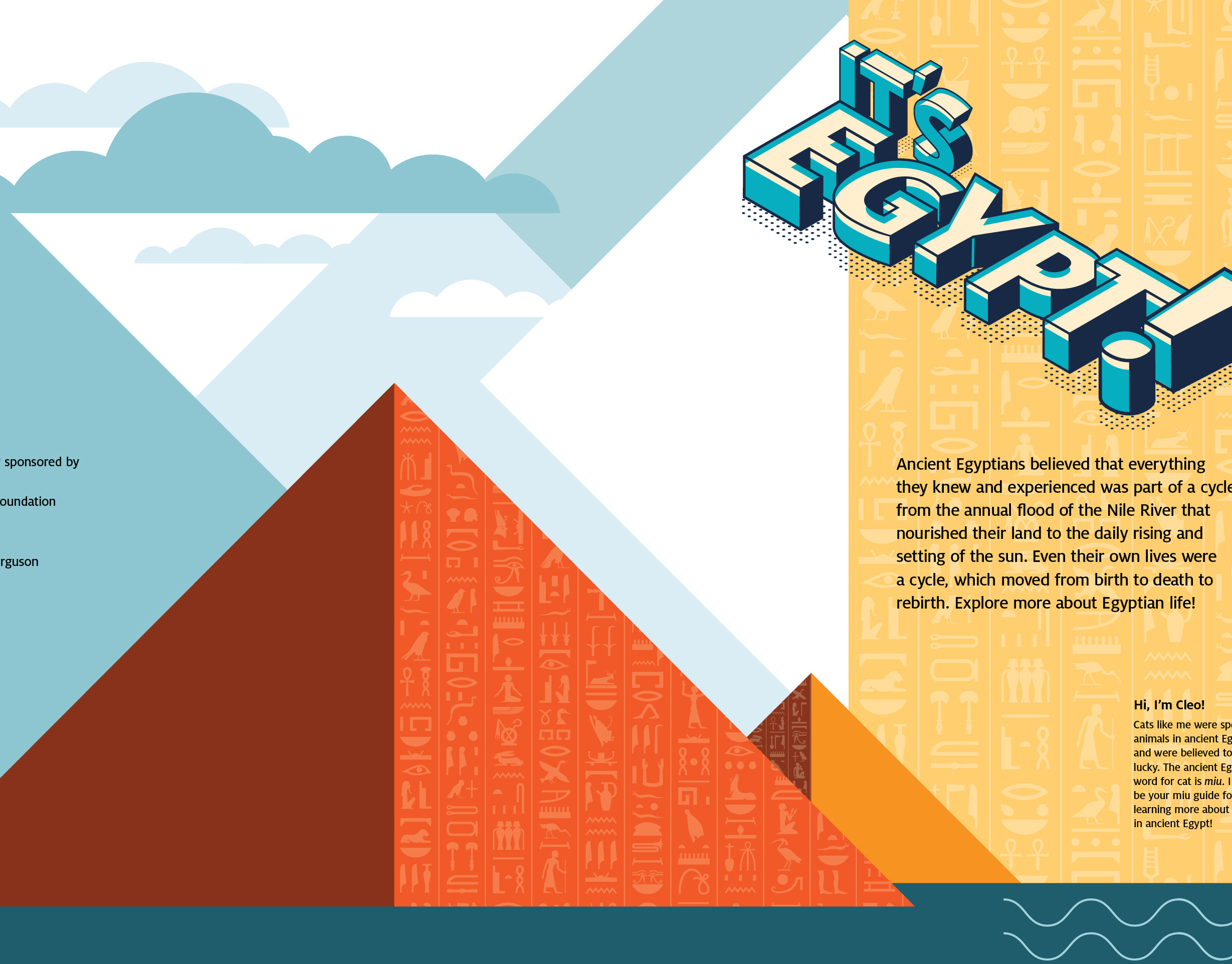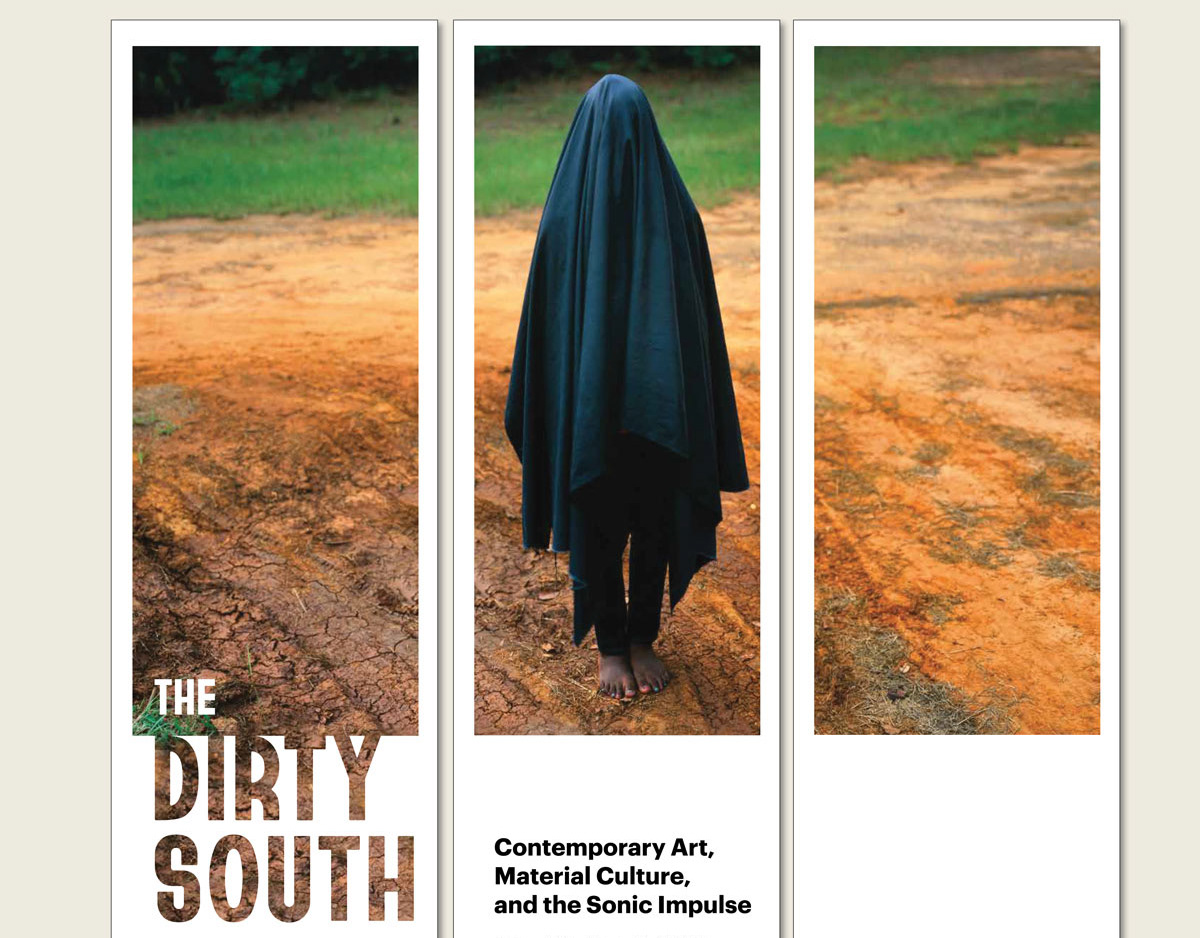Schematic elevation of entrance hallway, with notes for lighting, construction, and graphics installation.
Panorama of installed exhibition, with QR codes on wall didactic panels and labels.
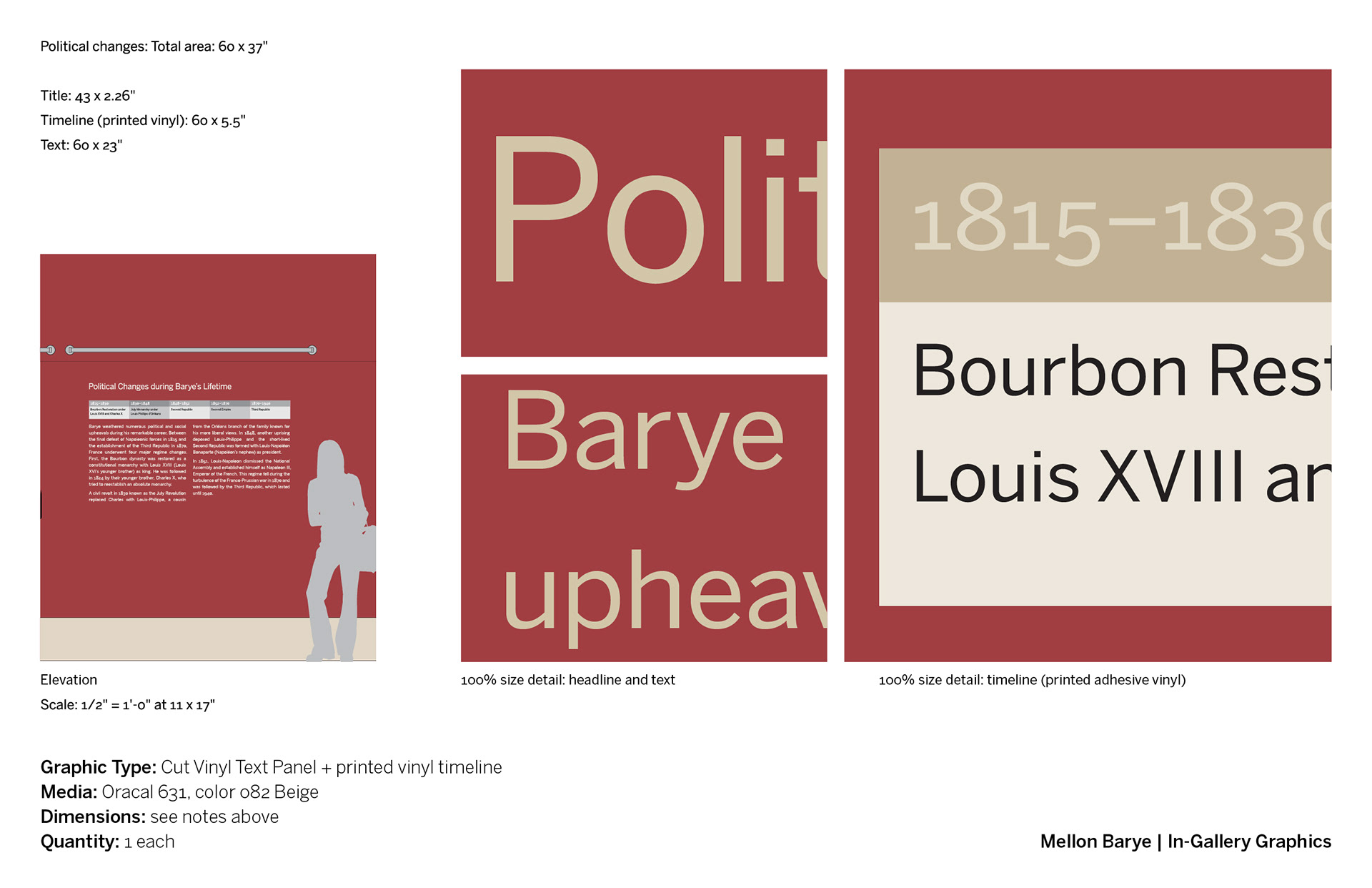
Schematic design, production notes for graphics vendor.
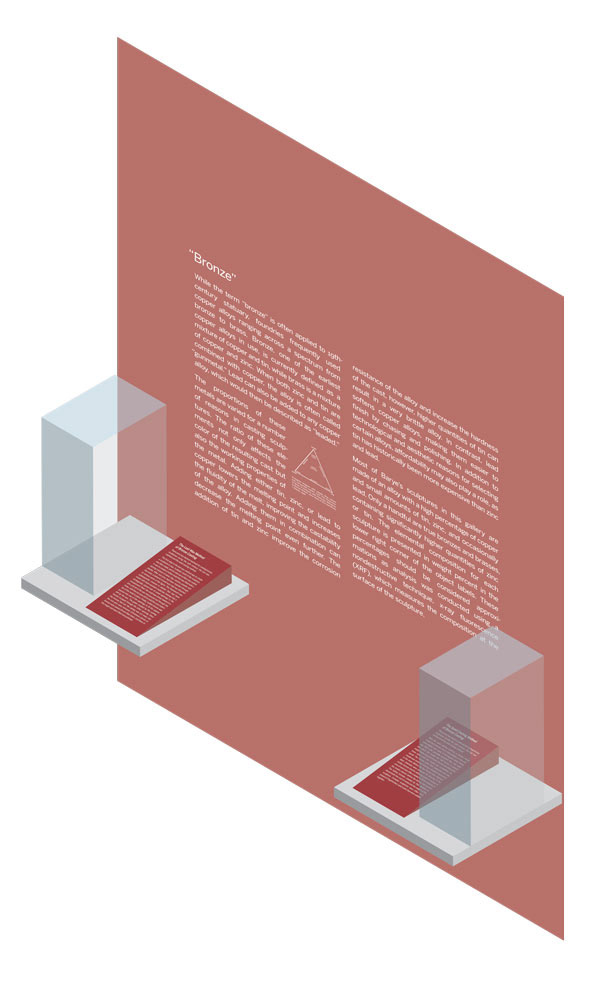
Isometric drawing of wall text and table-top labels.

